

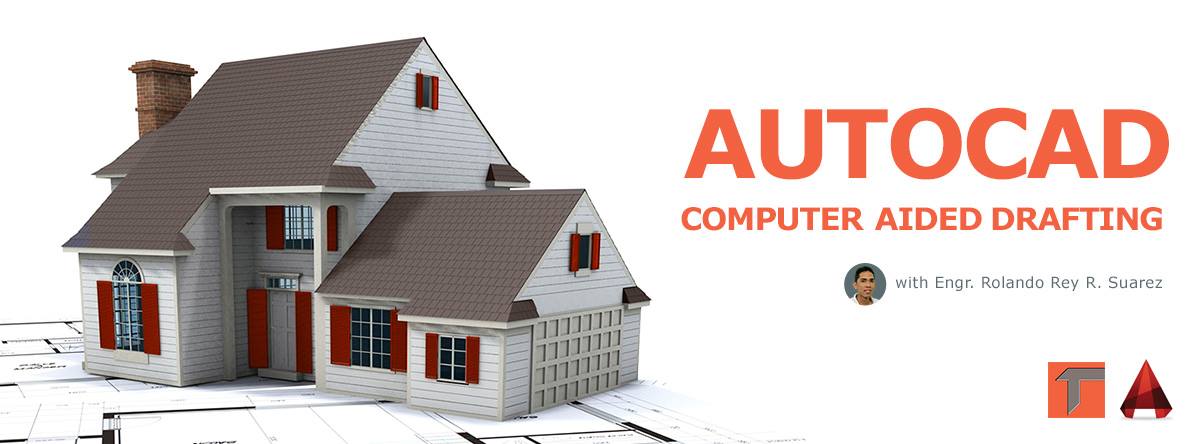
Take yourself through all the necessary steps in drafting Construction Plans, and create Presentation Drawings which are essential for acquiring building permits with the newest and latest AutoCAD and 3ds Max softwares.
| Mondays | : | 8:00am - 12:00nn / 4:00pm - 7:00pm |
| Wednesdays & Fridays | : | 8:00am - 12:00nn / 2:00pm - 5:00pm |
| Saturdays only | : | 8:00am - 5:00pm |
| Mondays | : | 8:00am - 12:00nn / 4:00pm - 7:00pm |
| Wednesdays & Fridays | : | 8:00am - 12:00nn / 2:00pm - 5:00pm |
| Saturdays only | : | 8:00am - 5:00pm |
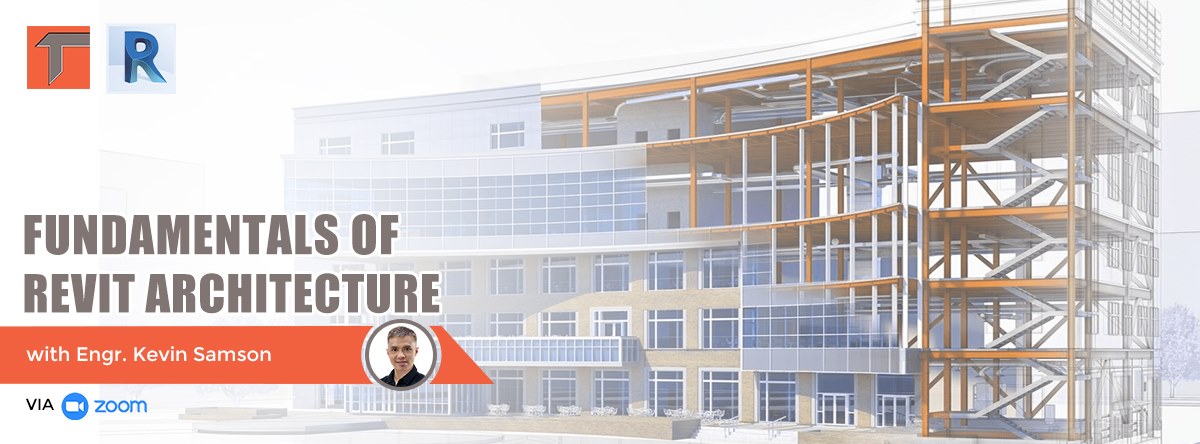
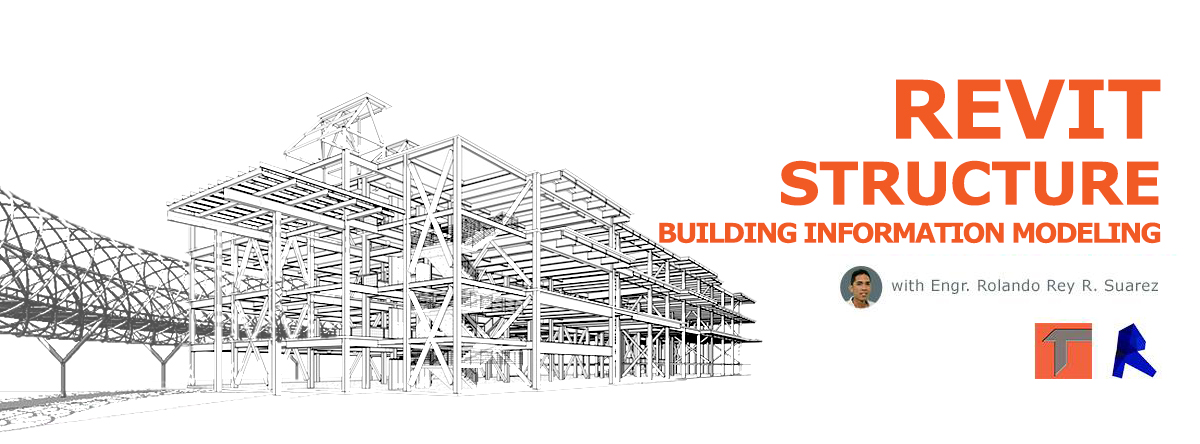
Civil Engineers and Structural Engineers rejoice!
Autodesk Revit Structure is now available for you to learn.
The BIM software solution for structural and civil engineers and companies, that provide a feature rich tool set to help you drive efficient design processes in a Building Information Modelling environment.
Autodesk Revit Structure helps revolutionize typical workflows between initial architectural conceptual design and includes a host of parametric structural components to dramatically speed up initial design processes which allows multi-user access to complex models further streamlining initial design workflow.
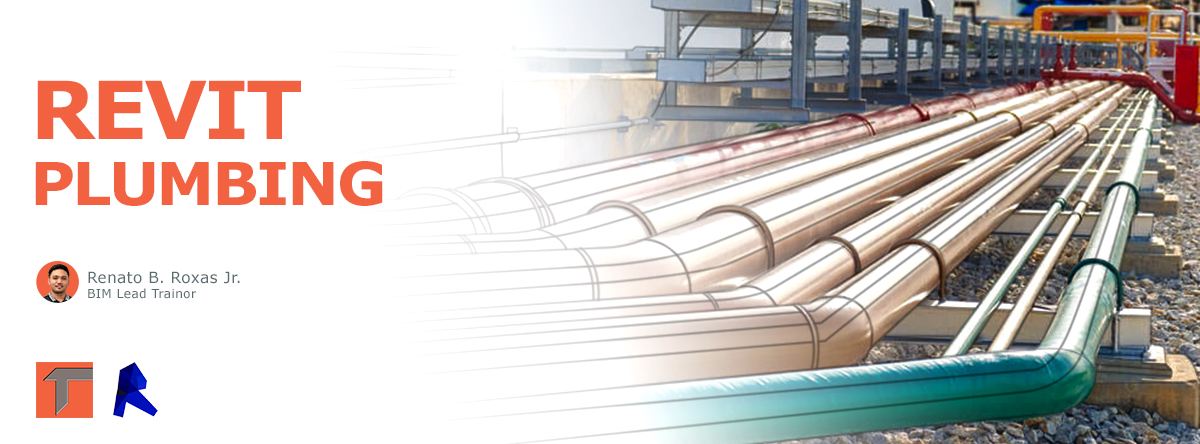
As a plumbing engineer or contractor, the right software can help you design, fabricate and install complex building systems with confidence. Building Information Modeling is a powerful, collaborative process for designing, detailing and documenting building systems.
Autodesk Revit Plumbing software for BIM is a multi-discipline design tool that connect teams and tools, and extends design to detailing. This means that in addition to being built for MEP design and fabrication, Revit is also used by the architects, structural engineers and also construction professionals who comprise the project team.
Revit helps engineers, designers, and contractors across the mechanical, electrical, and plumbing (MEP) disciplines model to a high level of detail and easily coordinate with building project contributors. Today, MEP professionals choose Revit as a single platform to design, model, detail and document building systems in the context of a full building information model, eliminating coordination errors and improving documentation.
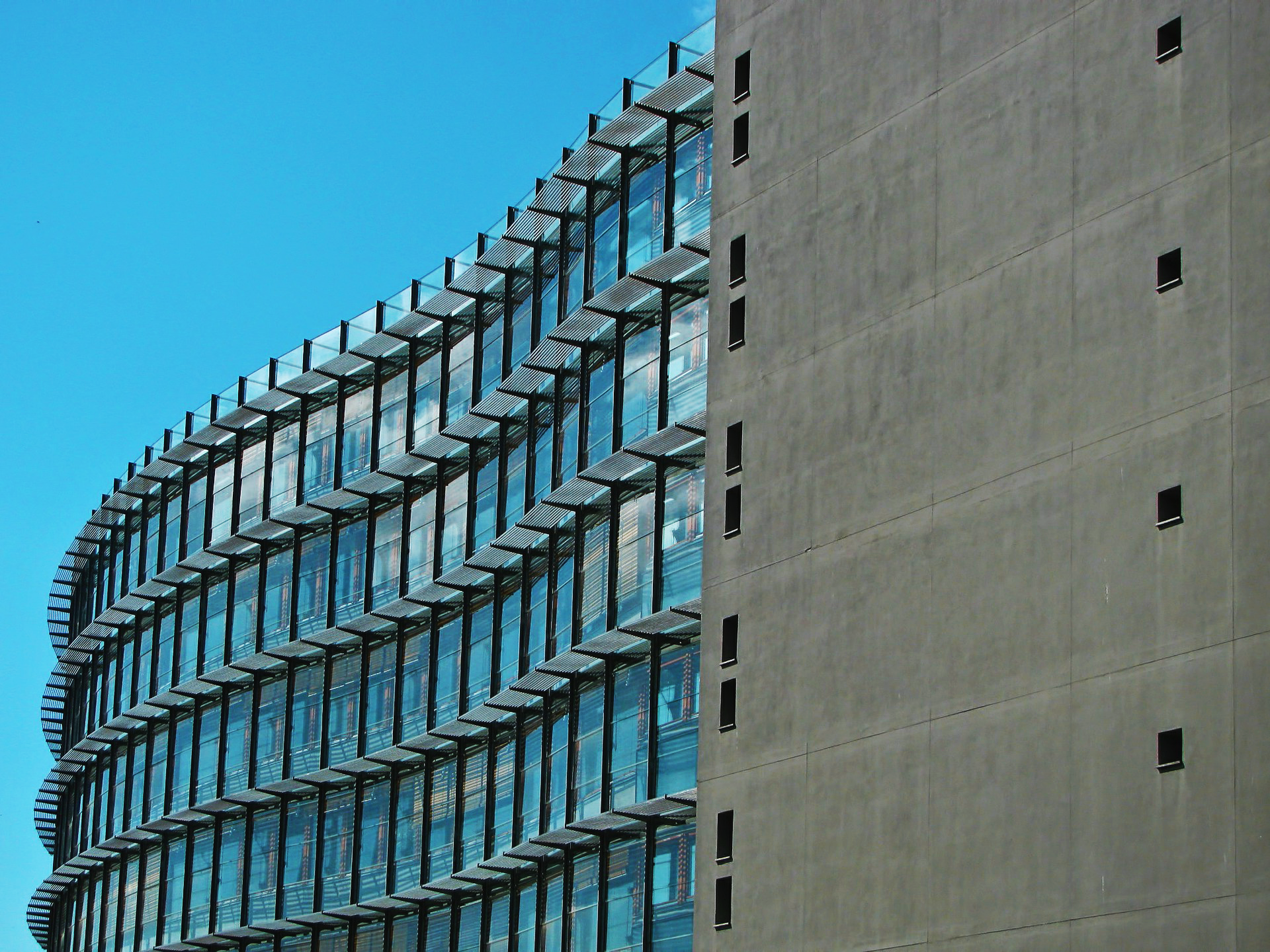
Bring your creative ideas to life with our 3D Rendering Program using Autodesk's most sophisticated Rendering software, 3ds Max. Learn the techniques in 3D modelling and apply textures and lighting to create photorealistic images.
| Mondays | : | 8:00am - 12:00nn / 4:00pm - 7:00pm |
| Wednesdays & Fridays | : | 8:00am - 12:00nn / 2:00pm - 5:00pm |
| Saturdays only | : | 8:00am - 5:00pm |